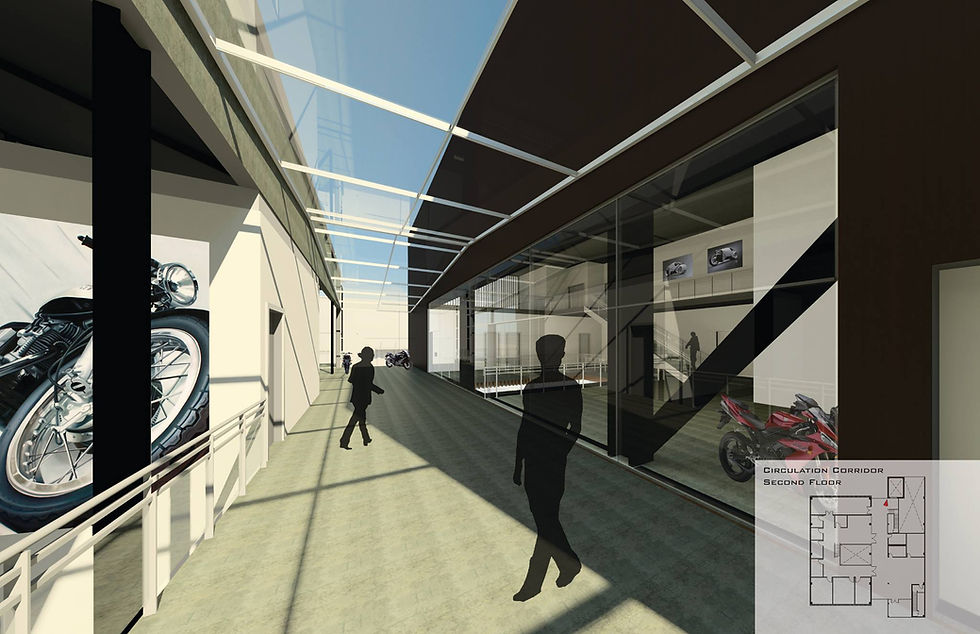FOURTH YEAR WORK

The singular project of the fall semester of fourth year (first year graduate studies) was to design a motorcycle workshop, cafe, and hangout for the local motorcycle enthusiast community located in the West Bottoms area of Kansas City, KS. The studio was headed by three guest professors from BNIM Architects in Kansas City who willingly chose to donate their time and expertise by sitting as fourth year studio professors. Using Revit and Adobe Photoshop, the above perspective was rendered.



Renderings through Revit with light use of Adobe Photoshop.

Renderings through Revit with light use of Adobe Photoshop.

Renderings through Revit with light use of Adobe Photoshop.


Using Revit and Adobe Photoshop, the above perspective was rendered.

Using Revit and Adobe Photoshop, the above perspective was rendered.



Using Revit and Adobe Photoshop, the above perspective was rendered.






Using Revit and Adobe Photoshop, the above perspective was rendered.

Rhino modeling and rendering was used to create the above wall section construction diagrams.

Rhino modeling and rendering was used to create the above wall section construction diagrams.

Using Revit and Adobe Photoshop, the above perspective was rendered.

Using a combination of AutoCAD and Rhino, the final model was completed by use of laser cutter.

As part of the BNIM led studio, construction sets were required as phase 3B in a four phase semester-long project. Using AutoCAD for almost all drawings in this set, Rhino for early modeling, site location mapping, laser cutting, and 3D wall sections, I used Revit and Photoshop for modeling and rendering perspectives.
